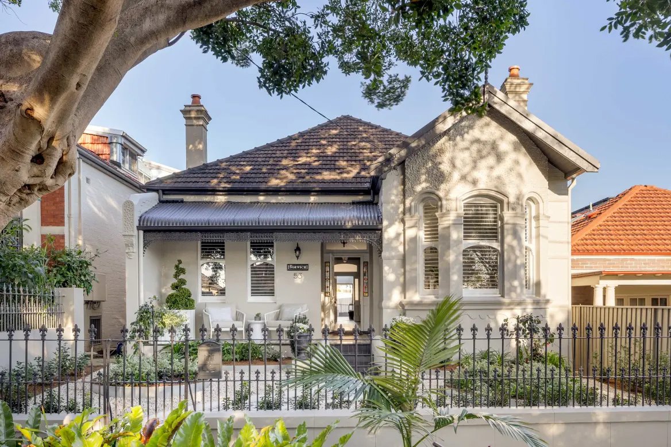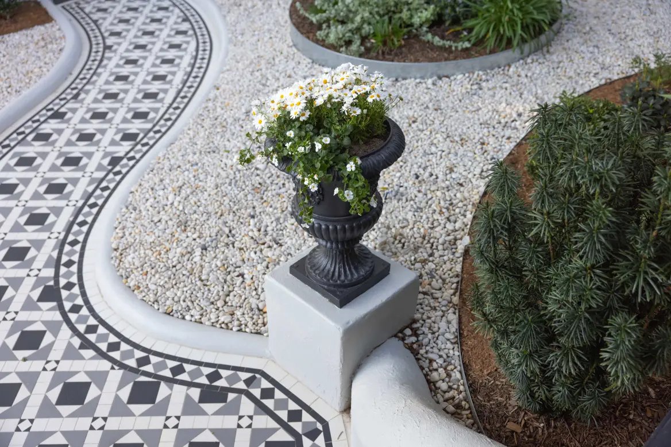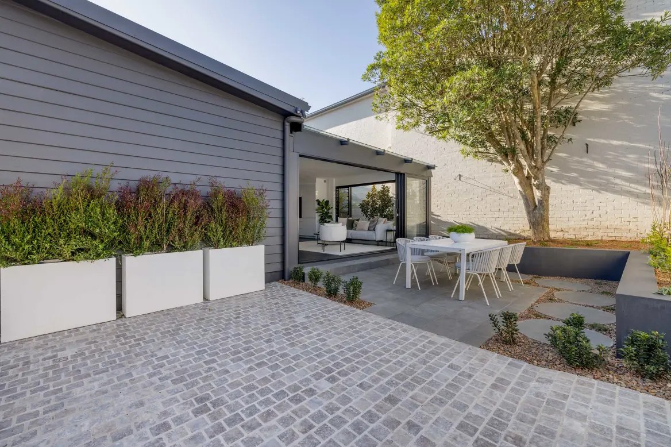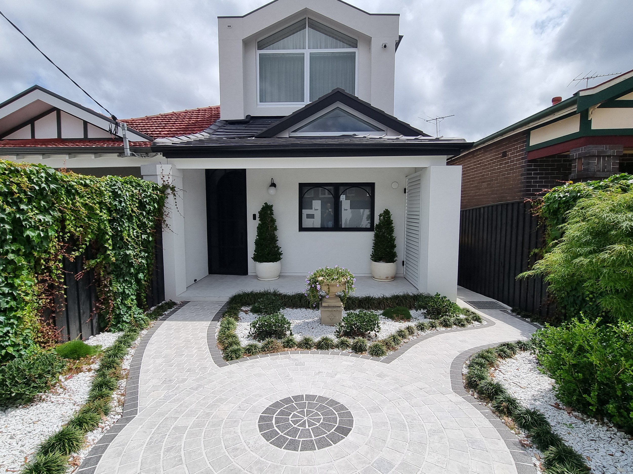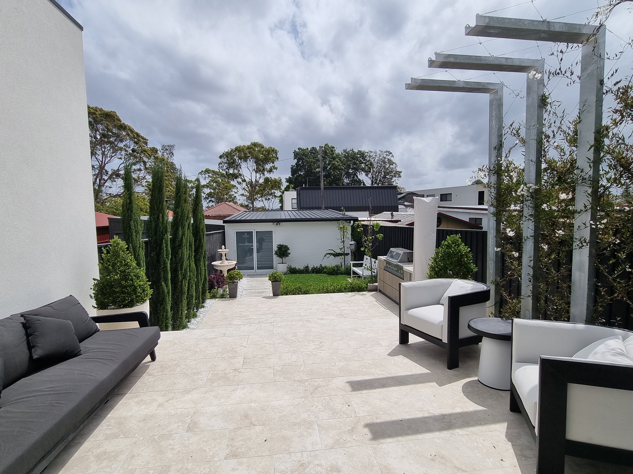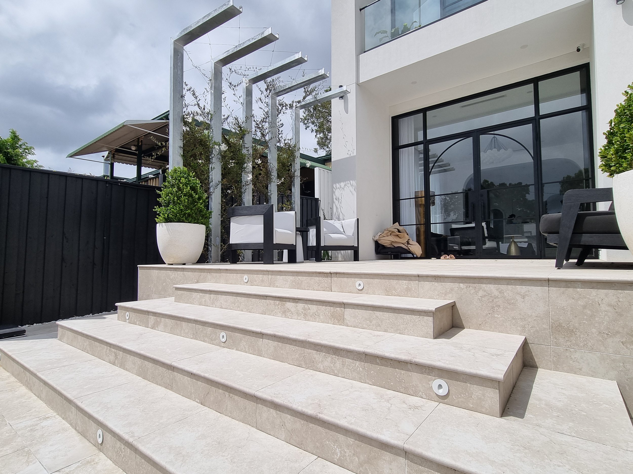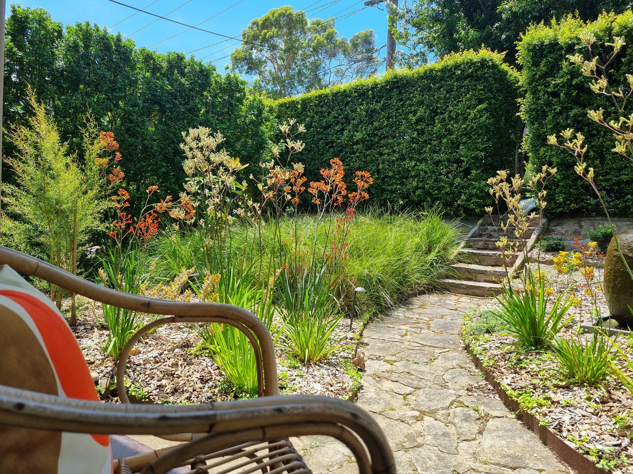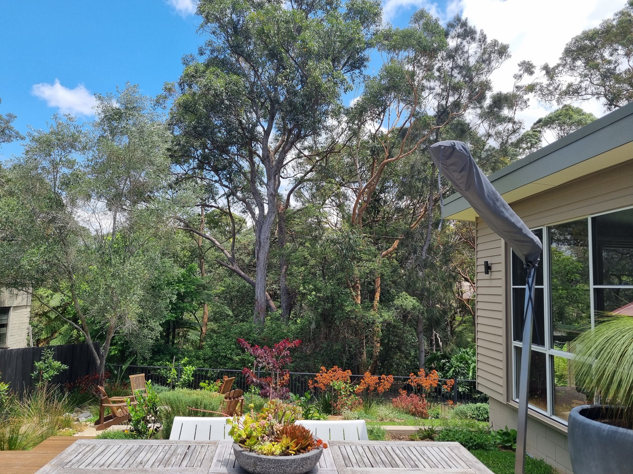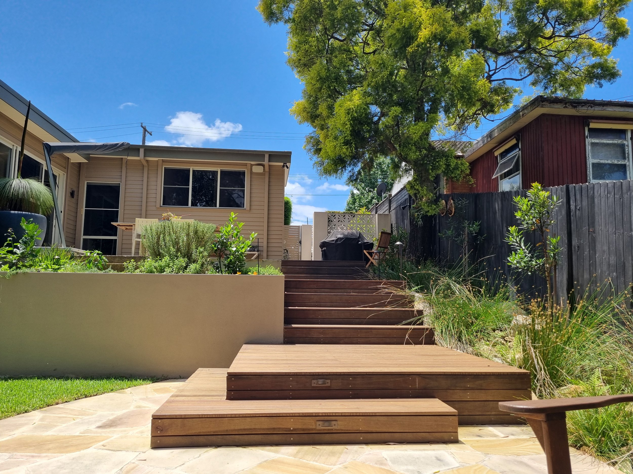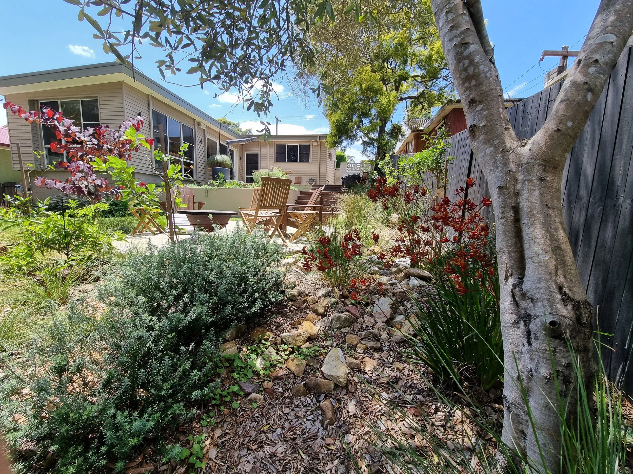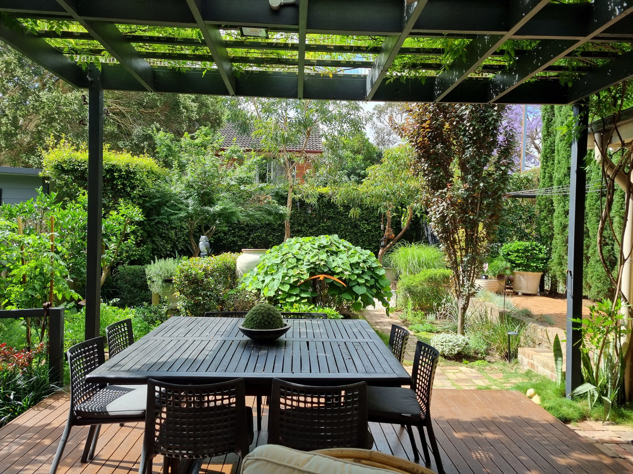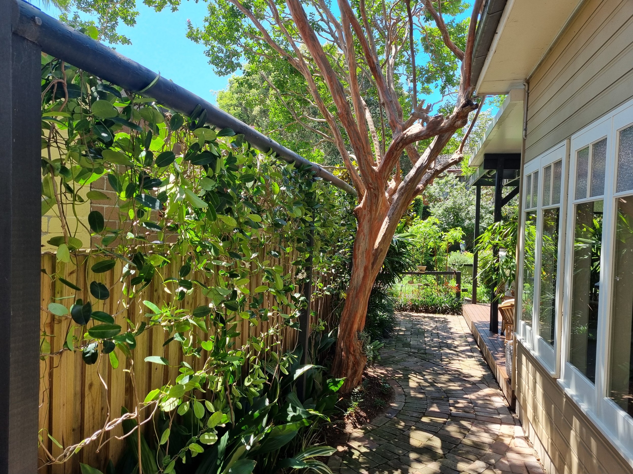
Creating timeless
outdoor sanctuaries.
PERSONALISED LANDSCAPE DESIGN AND GARDEN CONSULTATIONS.
CUSTOM GARDENS
Every project is tailored to your space, style, and lifestyle.
PERSONAL COLLABORATION
We’ll help bring your vision
to life with creativity and care.
VERSATILE SPACES
From intimate gardens to sprawling landscapes, we design for living, relaxing, and entertaining.

ABOUT CLARISSA HOUSE-WATSON
Based in Sydney, I founded Bloomin’ House Design to transform outdoor spaces into timeless extensions of your home. I'm passionate about using personalised landscape design and garden consultations to create an oasis that enhances the way you live.
With a unique background in the arts, I work one-on-one with my clients combining my experience in this sector with a Diploma in Landscape Design from RYDE TAFE.
Since launching Bloomin’ House Design, I’ve had the pleasure of creating bespoke landscapes across Sydney’s eastern and western suburbs, from cosy balconies to large-scale garden designs.
I tailor every project to reflect my clients' vision, driven by my love of plants, outdoor living, and thoughtful design solutions.
Whether you’re dreaming of a space to entertain, unwind, or soak in nature, my goal is to create a garden that feels like an extension of your home – a space you’ll enjoy for years to come.
PROJECTS
Glebe
These clients are experienced house flippers and felt that in the past, their gardens had let them down. They wanted a garden to enhance this Victorian home, which was blessed with many original features. We decided to do traditional planting and design, but we added a couple of modern features to the choice of materials. For the selling standpoint they were looking at a low maintenance garden and bang for their buck. The back garden was tight and needed to have multipurpose spaces where you could entertain a party of people and not compromise on the greenery. It was a main consideration that the back garden was the main aspect of the living room.
Five Dock
After an extensive renovation of this single-fronted home, my clients knew what they liked but wanted help with how best to use the spaces they had. With a good knowledge of building and materials, and a love of gardening, it was clear that this garden would continue to grow and expand over time. We needed to solve some privacy issues in a confined area and take advantage of the depth of the block to create a pause space for relaxing, as well as a generous entertainment area. They wanted an elegant, refined style, which as the garden grows, will be a classic backdrop for the various green plantings.
East Ryde
This garden was inspired by the 60's architecture of the house and interior renovation. The owners have a love of the Australian bush, and this site has an amazing vista into the national park. We wanted to create separate spaces for the different pursuits for the whole family. This was a steep site which suffered from water run-off. We made a feature of the solution by creating a swale using sandstone from the site. We chose to transverse the various levels with generously wide hardwood decking. There was a request for a productive garden and citrus trees. As you can see, Australian natives don’t mean compromising on colour.
Hurlstone Park
Surrounding a federation home, this garden is primarily for entertaining and relaxing. It has several outdoor rooms and gives a large family several areas to enjoy. Whether it is a game of bocce on the pea gravel with your refreshments on the stone table or a generous meal on the deck which overlooks the diverse plantings in the garden. It features a built-in BBQ and drinks fridge with pleasing aspects no matter where you look. Plus, there is also a comprehensive productive garden nestled between the various spaces.
The process for a full landscape design
STEP 1
We’ll meet one-on-one at the site to establish the scope of work and discuss your vision for the space.
STEP 2
I’ll develop a proposal and quote based on our discussion. Once the quote is accepted, we’ll proceed with the project.
STEP 3
We’ll meet again to finalise the project brief and begin a site analysis. Depending on the scope, a site survey may be required.
STEP 4
I’ll create a preliminary spatial plan to determine how to best use the different areas of the site.
STEP 5
We’ll meet (virtually or in person) to review the plan, with one round of amendments included.
STEP 6
Next, I’ll develop ideas for plant selection and create a planting plan. We’ll review this together, either virtually or in person, with a round of amendments.
STEP 7
Once the planting plan is finalised, I’ll draft the remaining documentation required for the landscaper to quote before proceeding with installation.
Get in touch.
If you’re ready to transform your outdoor space, or chat about ideas to see what’s possible, leave us a message to say hello and we’ll be in touch soon.


